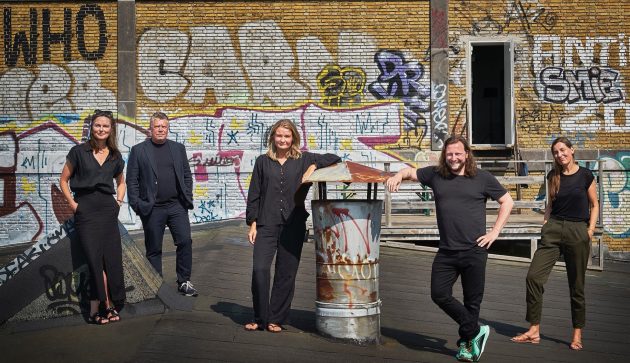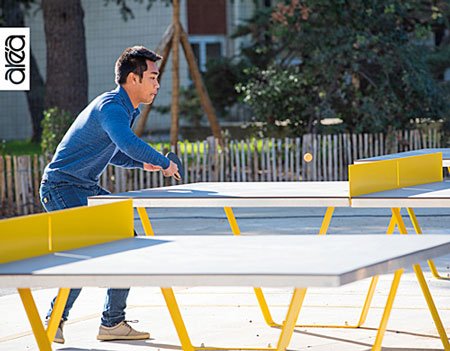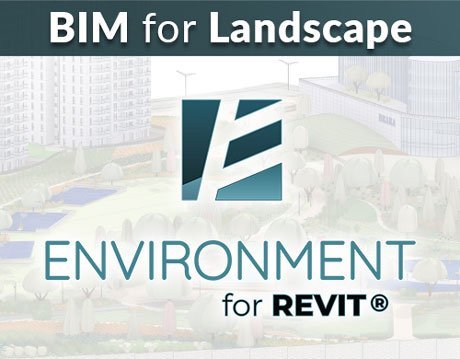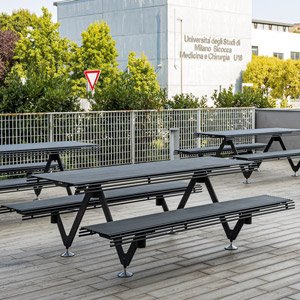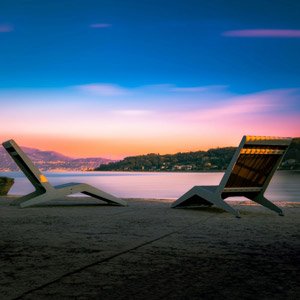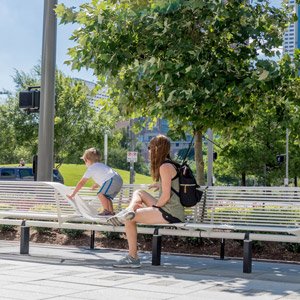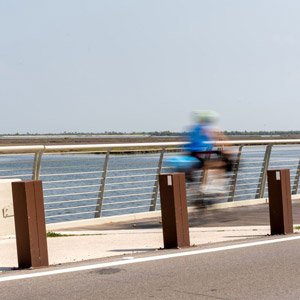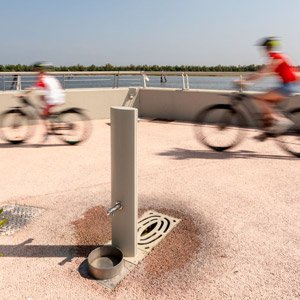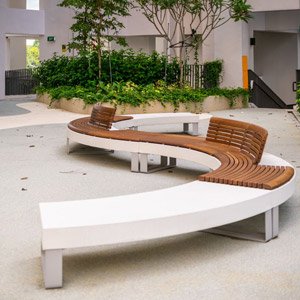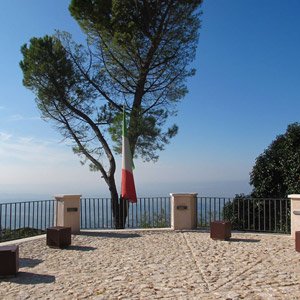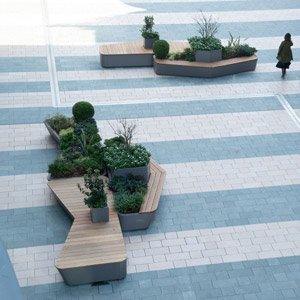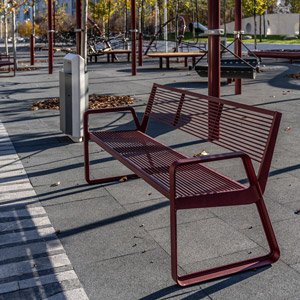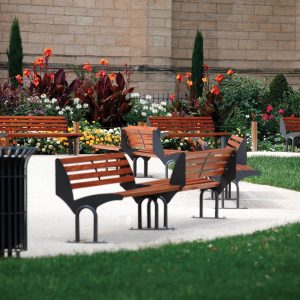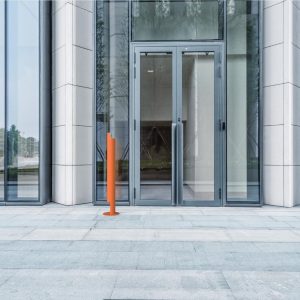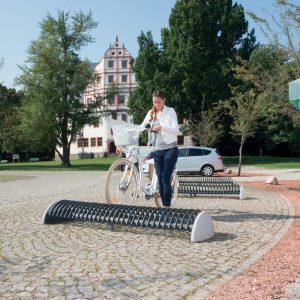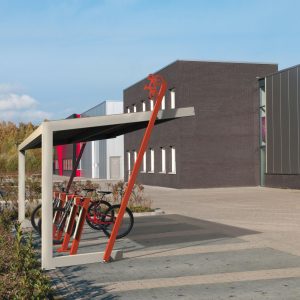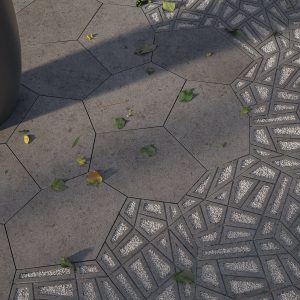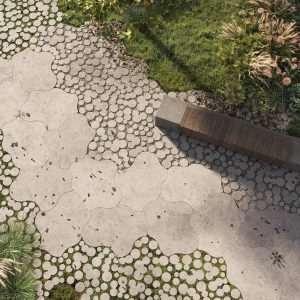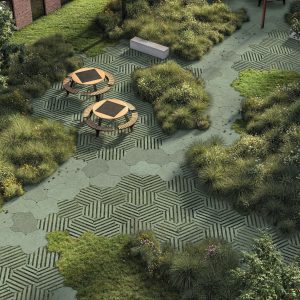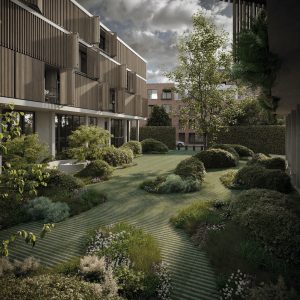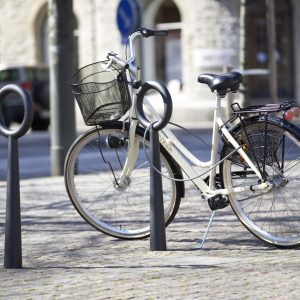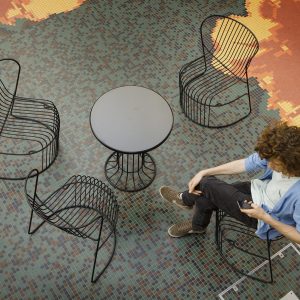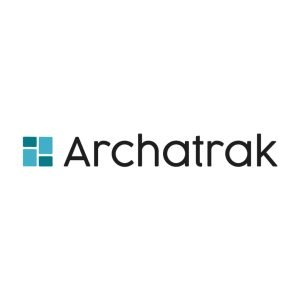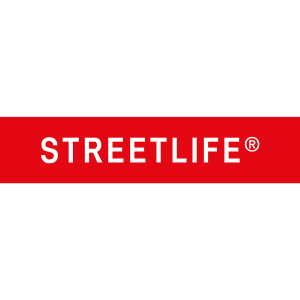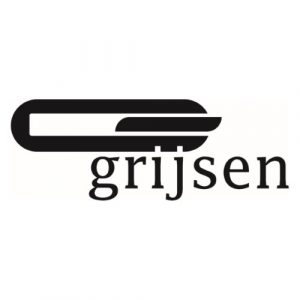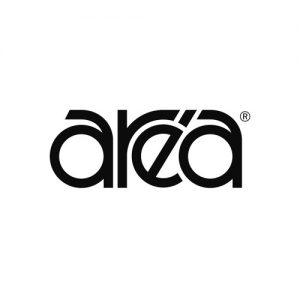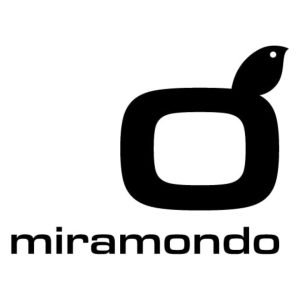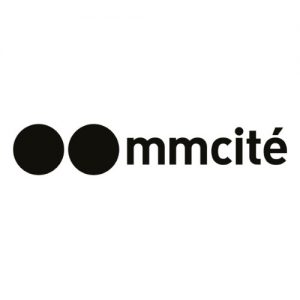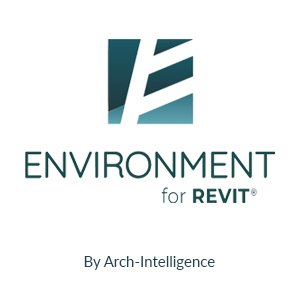Carlsberg City District
designed by 1:1 Landskab /
As the historic Carlsberg brewery site was emptied of all productions in the early 2000s, the area is turned into a mixed-used dense urban area. A brand new neighborhood central in Copenhagen with a mixture of old historical brewery buildings, new complexes and ‘skyscrapers’ with both housing, retail, commercial and educational functions. 1:1 Landskab has designed, planned, and supervised the landscape in a series of interconnected urban spaces, squares, alleys, play/meeting streets, open courtyards and a square connected to the train station.
Preserving the historical while developing urban spaces people want to use
The new urban spaces find inspiration in the old historic brewery buildings: the historic landmark Kridttårnet inspired materials, colors and patterns in the new surrounding plaza, while the play-sculpture south of the high-rise Pasteur’s Tower is constructed in the same shade of gold as the 60 gold discs on the historic Maltmagasinet (now Otillia Hotel). There has been a strong focus on preserving the historical layers, enhancing the story of the two brewers, while also developing modern, high-quality public spaces that meet today’s standards and expectations. History, place, atmosphere, and buildings are interconnected to create a cohesive experience that makes Carlsberg City a unique district, while at the same time, an integrated part of the city.
The significant terrain changes has been addressed, with among other things plinte that also serves as seating, ensuring all traffic and urban life functions are accommodated. Construction phases 6 West and 6 East are DGNB Gold certified and built on a deck.
Station forecourt with clear wayfinding
Carlsberg City has its own S-train station and 1:1 Landskab designed the forecourt, Tapperitorvet. More than 20,000 people pass through the square every day, arriving from and departing to trains and buses, while the Carlsberg Route bicycle superhighway cuts straight through the urban space, connecting the district with Sydhavn and Vesterbro. On the northern part of the square are shops, supermarkets, cafés, Bohr’s Tower, and UCC.
The various functions are united in a design featuring classic materials that provide identity and a striking contrast to the streamlined buildings. Wayfinding and functions were incorporated into the paving. Different colors of brick distinguish between the sidewalk, bike path, and resting areas: light bricks mark pedestrian areas, while dark ones indicate seating options and bicycle parking. The bricks give the square a classic look that nods to the neighborhood’s history, enhancing the appeal of the space, while being robust enough to accommodate the many daily users.
“1:1 Landscape is very creative and competent in all phases of the project, from the first sketch and concept development to the final completion. They are good at offering quirky and fun input that gives a twist to the classic. 1:1 Landscape makes very few mistakes, which is important to us as the client. The results always end up being really good and functional.”
Bettina Bindslev, Project coordinator, Carlsberg City District
Project Data
Landscape architecture: 1:1 Landskab
Built: 2017 – 2024
Client: Carlsberg Byen P/S
Project Location: Carlsberg Byen, Copenhagen
Team:
Byggeafsnit 8, Tapperitorvet: architect Mikkelsen Arkitekter, architecht Rubow, engineer Rambøll, contractor NCC
Byggeafsnit 7, Mineralvandsfabrikken: architect Dorte Mandrup Arkitekter, engineer Sweco, general contractor Hoffman
Byggeafsnit 6øst, inkl. Square by kridttårnet, architect Vilhelm Lauritzen, engineer Afry, contractor Per Aarsleff
Byggeafsnit 6vest, fadet: architect Vilhelm Lauritzen, engineer AFRE, contractor Pihl
Byggeafsnit 16.3 Rahbæk Hus II & Byggeafsnit 16, Bindesbøll Hus: architect Praksis, engineer Niras, contractor HHM byg
















