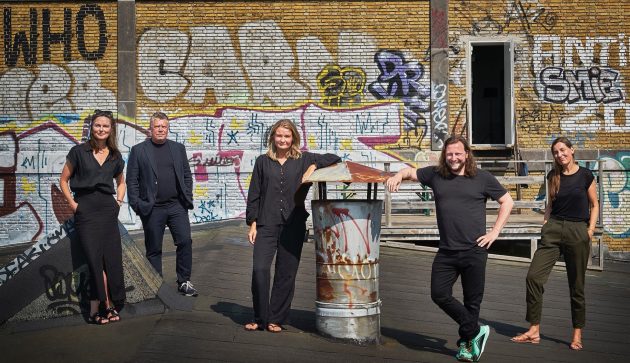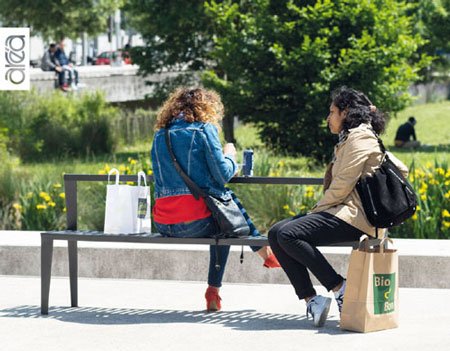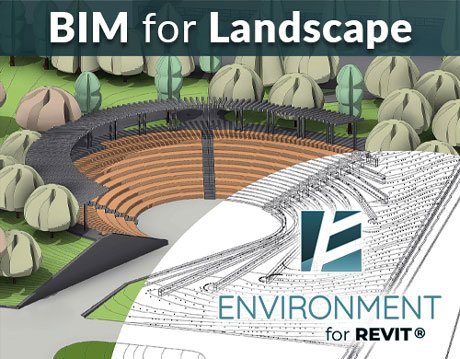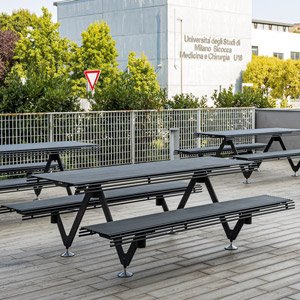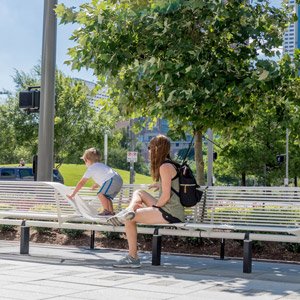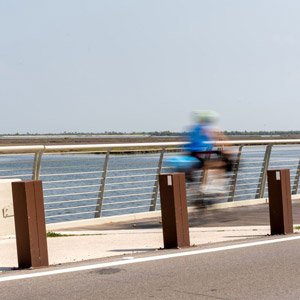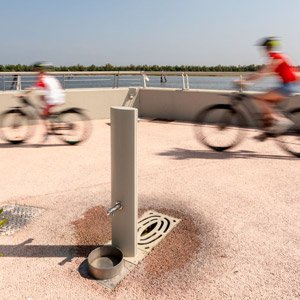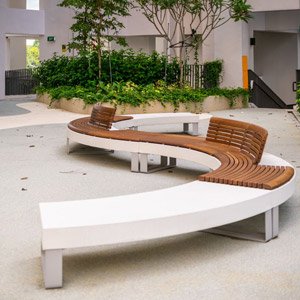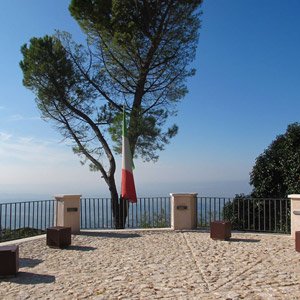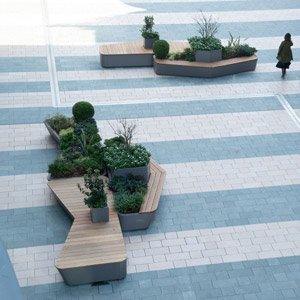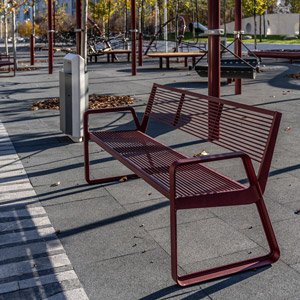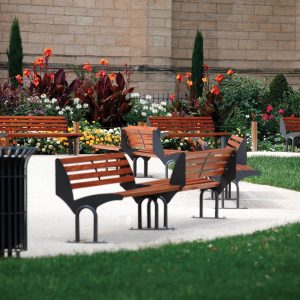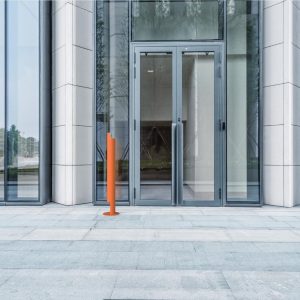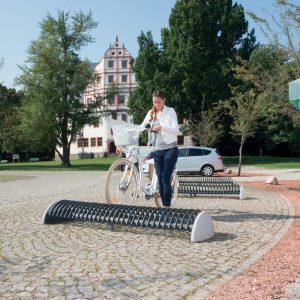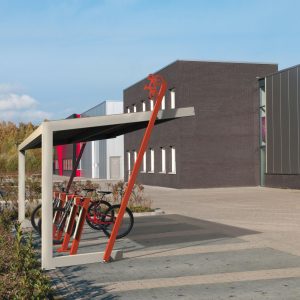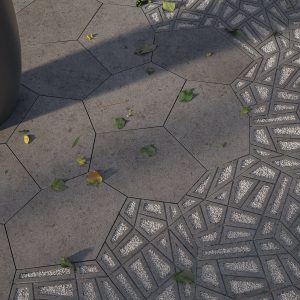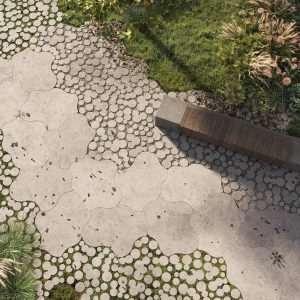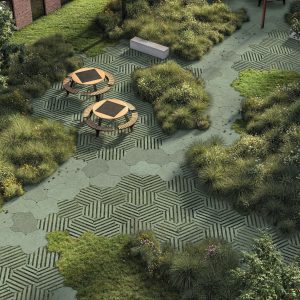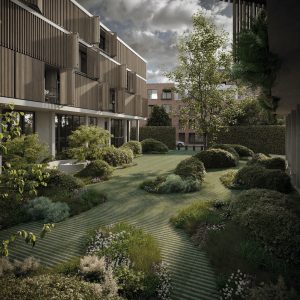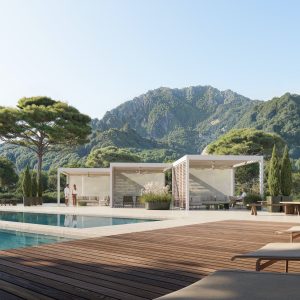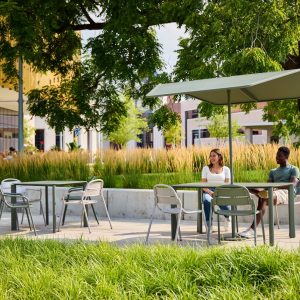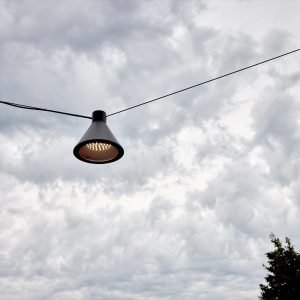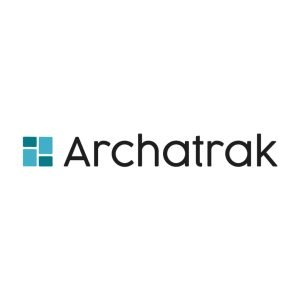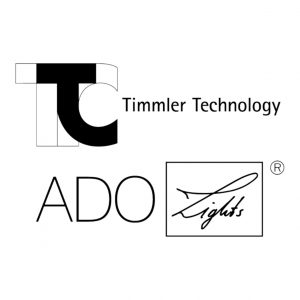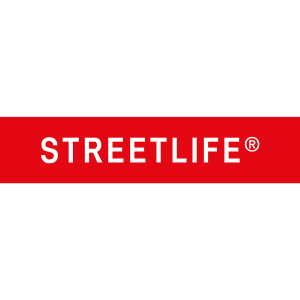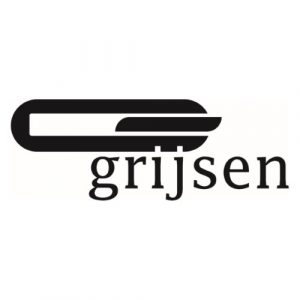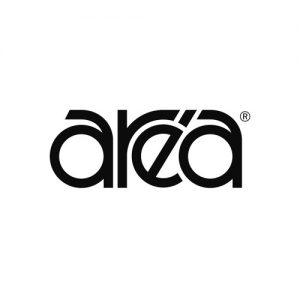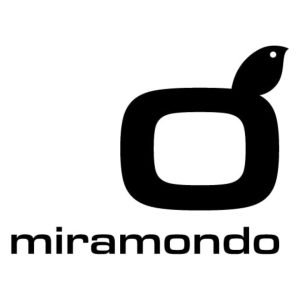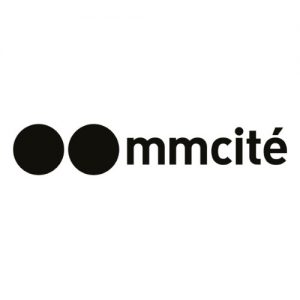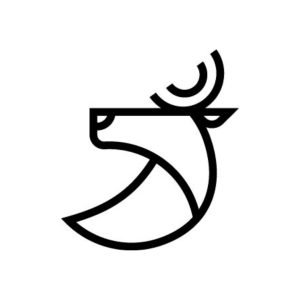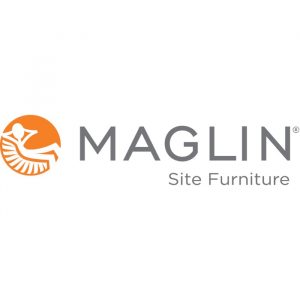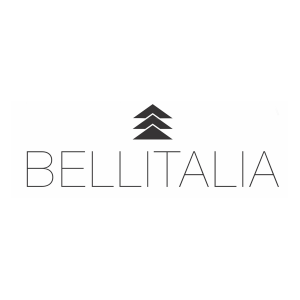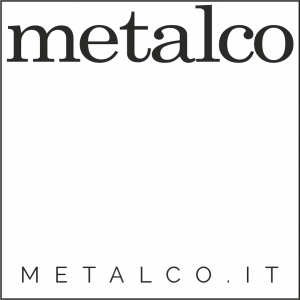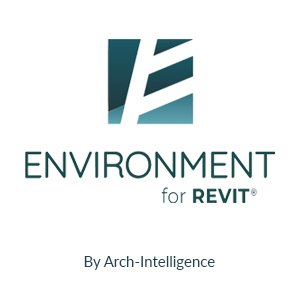Tscherningshuset
designed by 1:1 Landskab /
From mink cages to insect hotels: Tscherning gets a beautiful new arrival in recycled materials
1:1 Landscape has designed Tscherninghuset’s new arrival area in old materials. The paving is a mix of different granite tiles, recycled brick and a cover that was already at the company. The entrance is marked by granite tiles laid in a varied mosaic of colors and sizes. The grass reinforcement of the guest parking lot contributes to a green expression.
At Tscherning, old mink cages from demolished mink farms are given new life as cozy insect hotels. The mink cages are filled with insect-friendly residual materials, and just behind them, insects and birds can feast on apple trees, blackberry bushes and meadow flowers.
By reusing the cages, Tscherning shows an innovative and sustainable approach to waste management and demolition. It’s great to see how something that was once controversial is now contributing positively to the environment.
The project is brimming with innovation and is a great example of how we can embrace recycling in the construction industry.
All existing grassland has been converted into flower meadows for the benefit of employees and insects. Rainwater from paved areas and roofs is led to a newly constructed ditch where it slowly trickles down instead of directly into the sewer. In dry weather, the ditch also serves as a small flower meadow.
Project Data
Landscape architecture: 1:1 Landskab
Project typologies: parking – corporate/company garden
Built: 2024
Client: Tscherning
Project Location: Hedehusene, Denmark
Team:
Architect: 3XN GXN
General contractor: MT Højgaard
Engineer: Søren Jensen Rådgivende Ingeniørfirma










