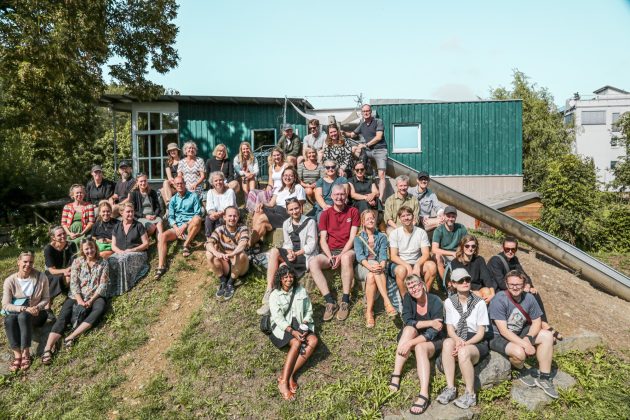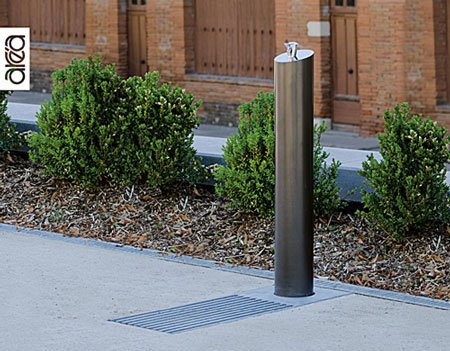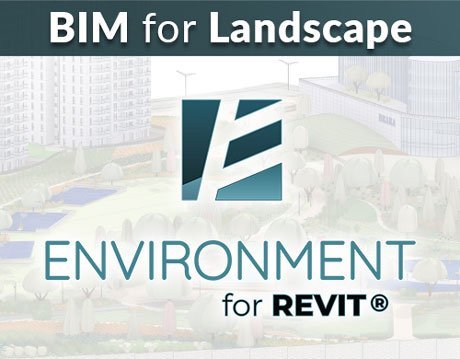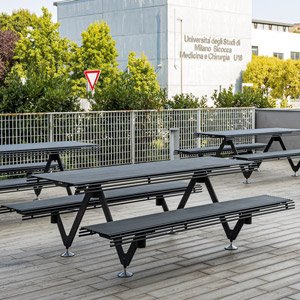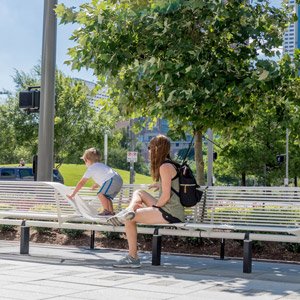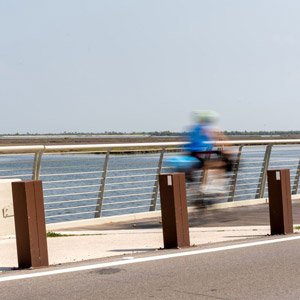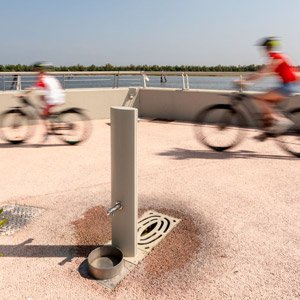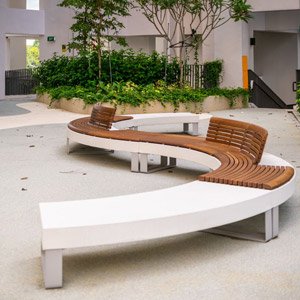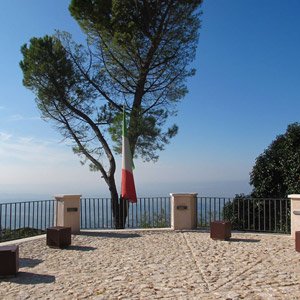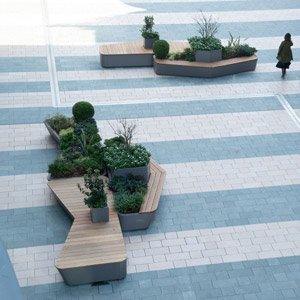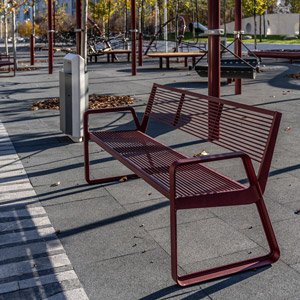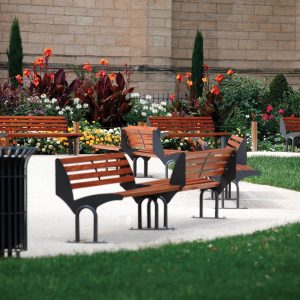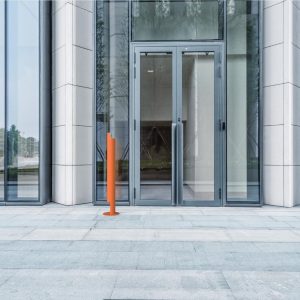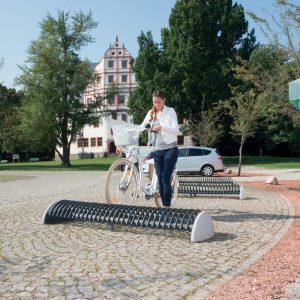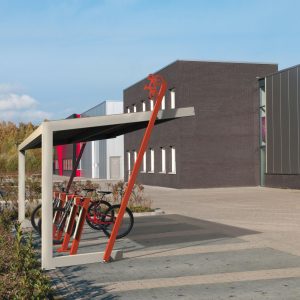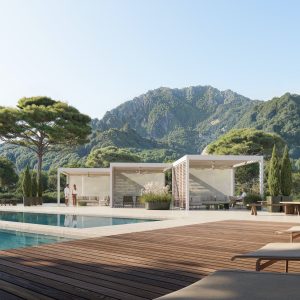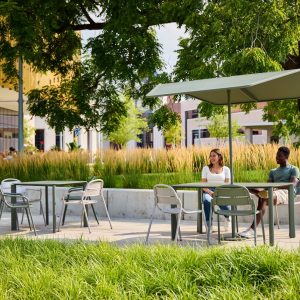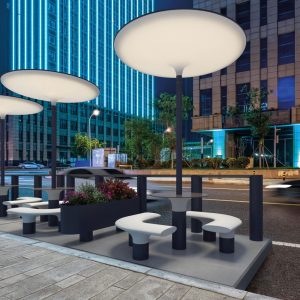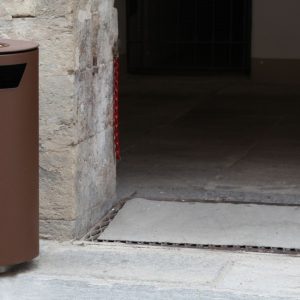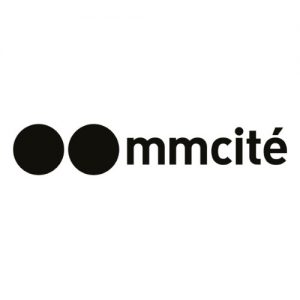Tåsinge Plads
designed by LYTT Architecture /
A Climate-Adapted Landmark
Tåsinge Square is Copenhagen’s first climate-adapted urban space. As a green oasis in a densely built neighborhood, it effectively manages heavy rainfall while serving as a sustainable landmark for the Skt. Kjelds Quarter in Østerbro. The square benefits both the local community and the city, offering a resilient and inviting urban environment.
Central to its design is the concept of an urban biotope—Østerbro’s own “Rainforest.” This innovative space seamlessly integrates the city’s rhythm with nature’s cycles, using rainwater management as a defining element. Designed as a multifunctional green area, the square captures and redirects rainwater while encouraging play, learning, and activity. It has become a vibrant meeting place, hosting everything from market stalls and lunch breaks to community gatherings.
A Sustainable and Engaging Design
Sustainability lies at the core of Tåsinge Square. Recycled and surplus materials from the site and Ørestad have been repurposed for its urban sections. Pathways crafted from classic Copenhagen materials, including the iconic Copenhagen pavement, mirror the S-train network’s route diagram, adding a layer of cultural identity to the square.
The square also offers a dynamic interplay of spaces. The south-facing “Sun Slope” provides a tranquil retreat for visitors seeking warmth on sunny days, while the verdant “Rainforest” flourishes at the square’s lowest point, teeming with lush vegetation. The carefully sculpted terrain contrasts a dry summit with a moist lowland, showcasing a rich variety of Danish plant life and their diverse growth conditions.
Beyond aesthetics, Tåsinge Square serves as a living demonstration of innovative rainwater management. Five distinct methods are employed to handle urban rainwater efficiently. Roof water from surrounding buildings is collected in a concealed tank within a former bunker, where it is filtered and made accessible through interactive foot pumps. Street runoff, carrying pollutants like rubber, oil, and de-icing salt, is directed into roadside beds with salt-tolerant perennials. Water from less polluted areas nourishes a separate rain garden with a wider range of plant species, while rain on green areas naturally seeps into the soil. For a playful twist, summer rain collected in three black parasols can be released as a surprise “after-rain” feature, adding a fun, interactive element for visitors.
Functionality Meets Education
Tåsinge Square is designed not only for functionality but also for education and engagement. During cloudbursts, surface water from the square and nearby buildings flows to its lowest point, where it slowly infiltrates the soil. This design helps protect the basements of lower-lying buildings and alleviates pressure on the sewer system and treatment plants during daily operations.
To enhance public understanding of sustainable water management, the square features interactive LAR (Local Rainwater Management) sculptures. Water droplet-shaped containers reflect the sky and invite tactile interaction and climbing. Manual pumps allow visitors to release water into the surrounding vegetation, demonstrating the flow and reuse of rainwater. Meanwhile, rain parasols provide shelter and guide water into infiltration systems, making rainwater management a visible and playful part of the square’s identity.
Recognitions
Østerbro’s Climate Quarter is Denmark’s first and was included in Sustainia’s list of the 100 most forward-thinking climate projects globally. Sustainia, a sustainability initiative, presented its ideas at the Paris Climate Summit in December 2015.
Special Prize, European Award for Urban Public Space 2016
Guangzhou International Award for Urban Innovation
Project Data
Landscape architecture: LYTT Architecture
Other designers involved in the design of landscape: Malmos Anlægsgartnere, WSP, Feld & Via Trafik
Project location: Tåsingegade 52, 2100 København
Year completed: 2015
Photo credits: LYTT Architecture
The Streetview may show the condition before the intervention














